

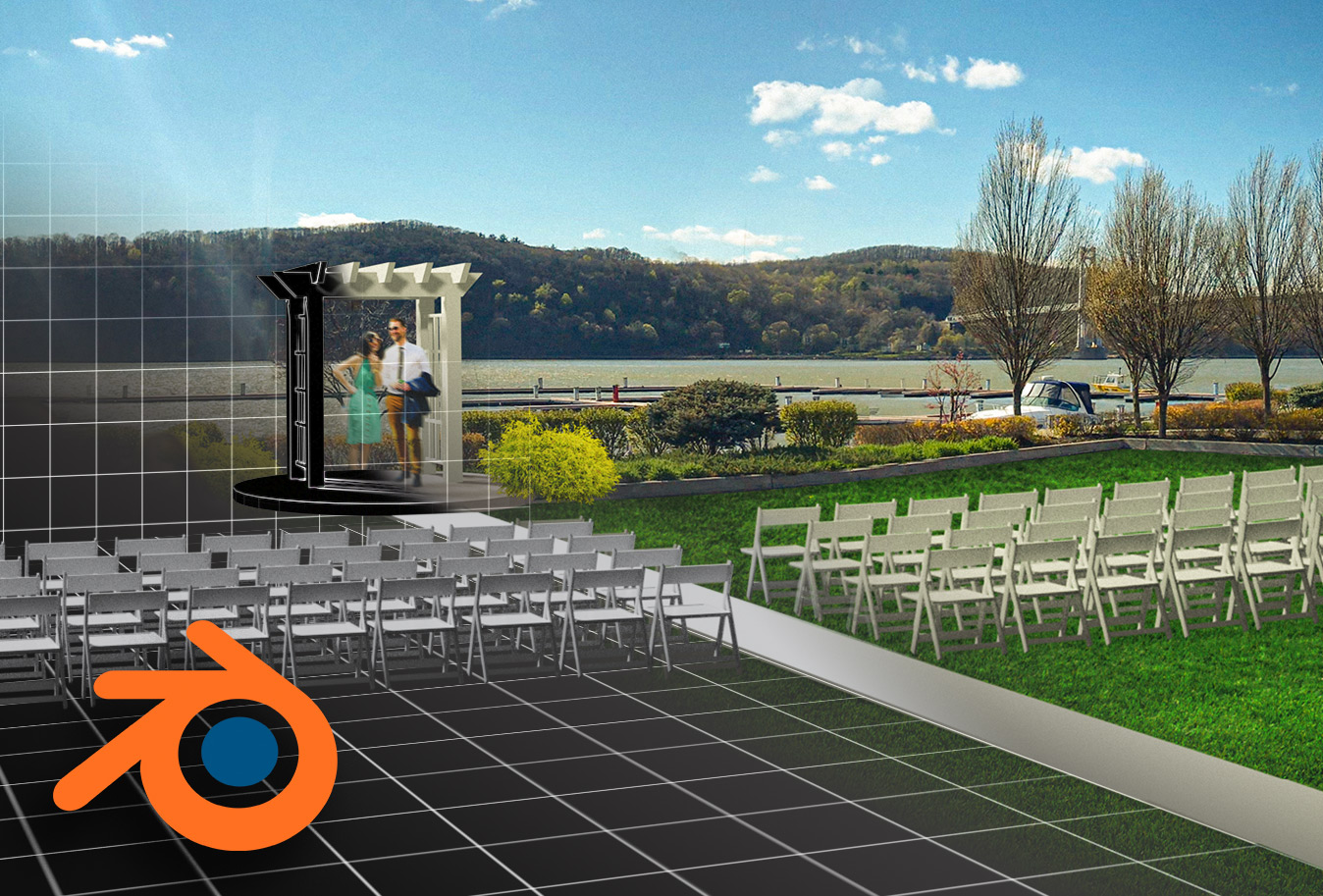
It’s not every day a project like this falls into my lap: to create materials to sell a venue that will not exist until September, months away. However, in few days, using a combination of found images, photographs, Google maps, 3D renderings, and the magic of Photoshop, I was able to provide our sales team with the tools they needed to feature and highlight a venue before it was actually completed.
The new video is now used by the sales team to virtually walk couples through the event space. You’ll notice there is no audio. This is purposefully done to allow presenters to explain in detail each dedicated space, and to pause and answer questions as they would normally do when conducting an actual tour.
After a number of weeks adjusting to “the new normal,” we discovered a new challenge that engaged couples were encountering: all weddings during quarantine had to be postponed to a later, unknown date. Because of this, there were now twice as many couples trying to reserve a space during the fall of 2020. Venues became booked up quickly, leaving many people limited options and choices.
Our team wanted to find a way to give those in need a new space where they would be able to celebrate with family and friends with the same high quality of service they have come to expect from our hospitality group. Working with front- and back-of-house staff, obtaining the proper permits, sourcing materials, and countless planning meetings, we created the Riverside Ballroom at The Grandview, a 60’ x 120’ tented reception area overlooking the Hudson River in Poughkeepsie.
My first step was to capture the current location for me to build upon. I ventured out to the space and snapped a number of photos to start. Using multiple images, including a close representation of the tent we were planning to build, I created our cover photo to give couples an idea of the size and view their guests will experience.
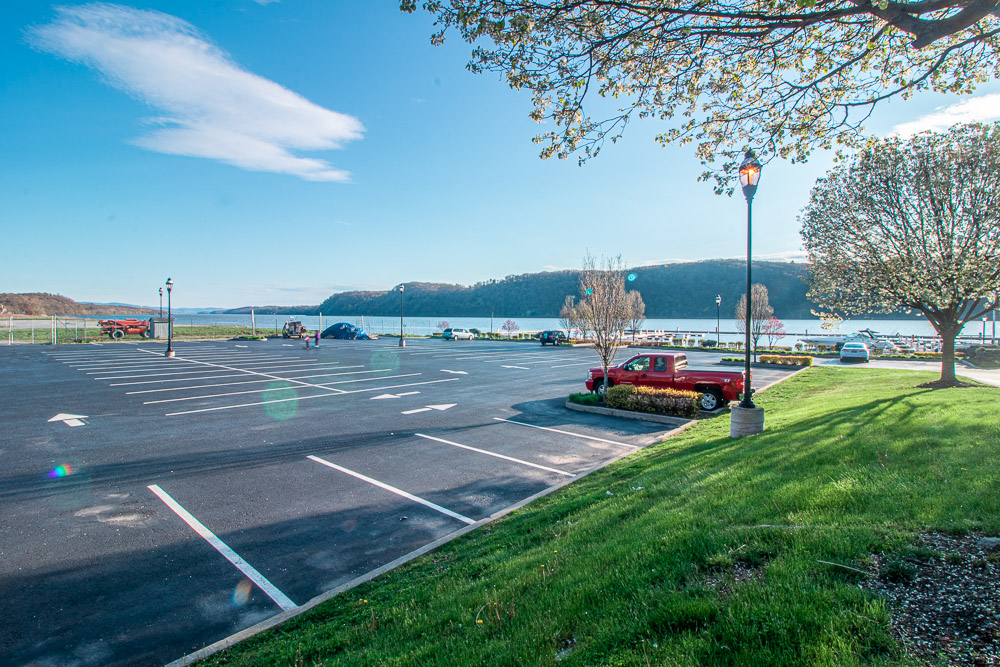
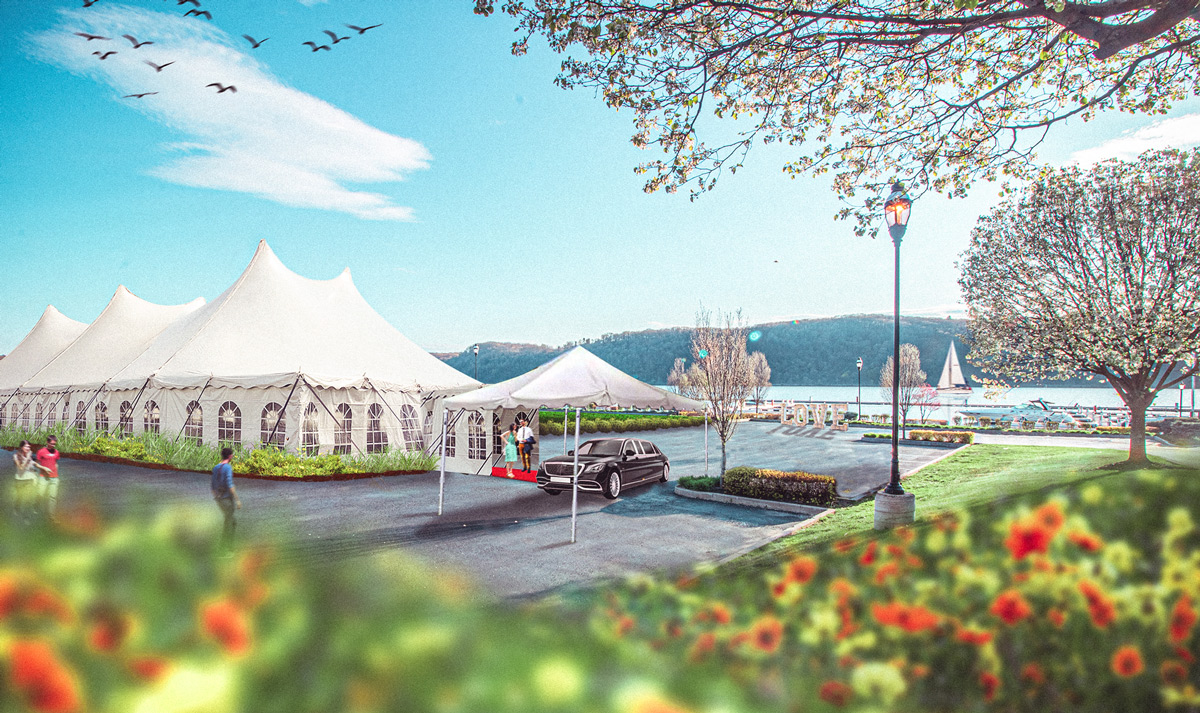
This was an excellent start, but nowhere near the amount of imagery required to communicate the full visual story. My next challenge was to showcase the remaining spaces without having any specific reference images.
I’ve always been fascinated by 3D modeling and computer animated movies, but I’ve never had the opportunity to learn the particulars. I decided the only way to accurately display the new venue was “to dive in head first” and figure it out along the way.
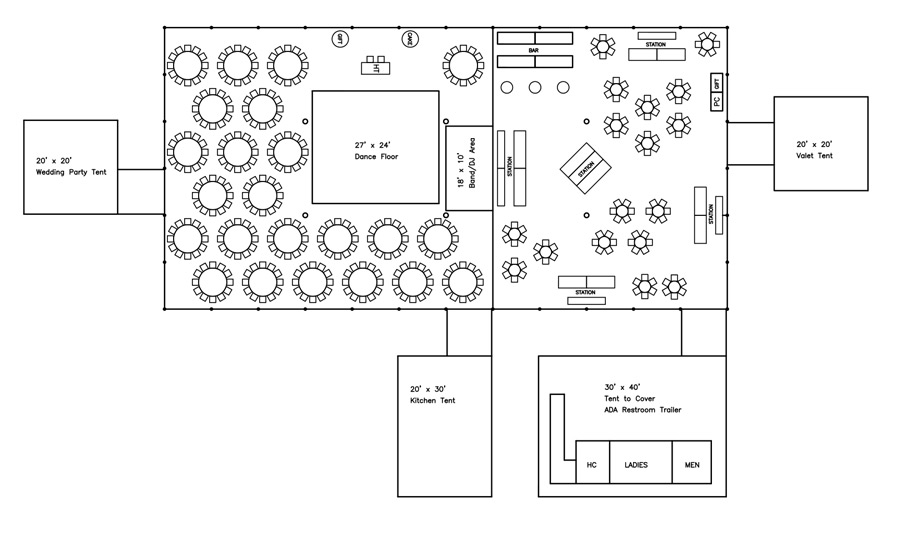
After researching various options, I was drawn to an open source program called Blender, and I began accessing the tutorials to get a feel for how the program worked (thanks YouTube). Shortly thereafter, I had the basic frame for our tent.
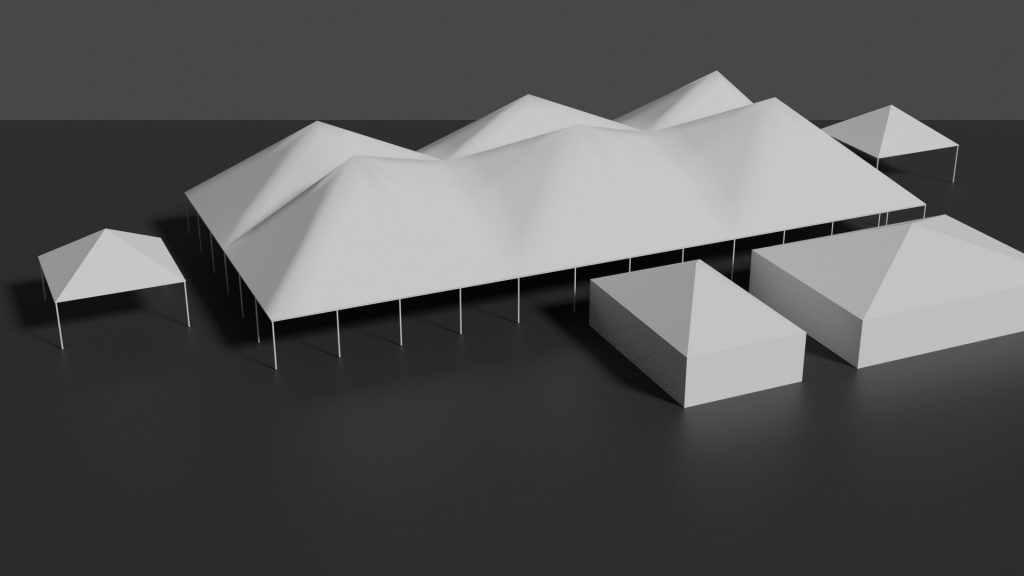
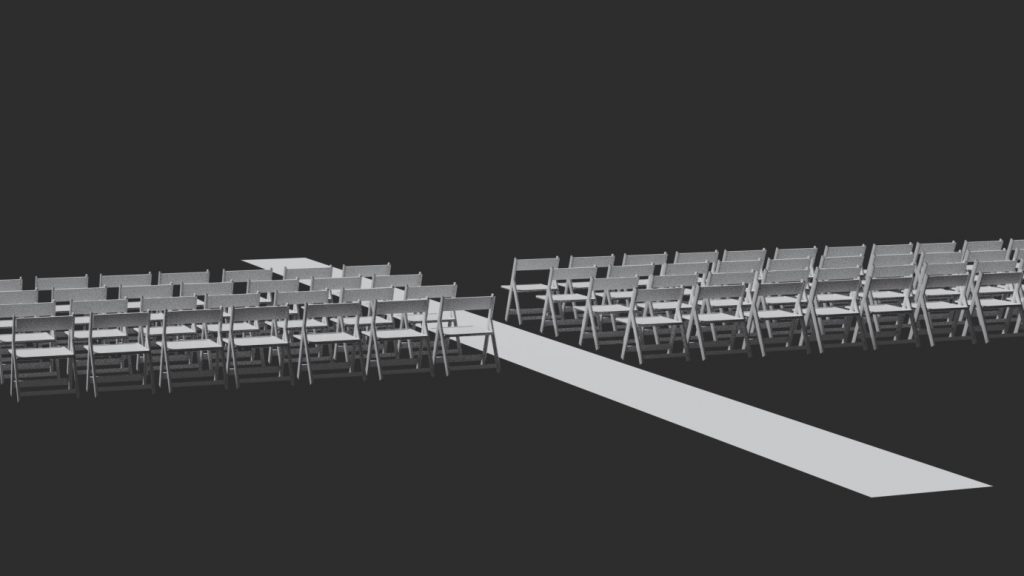
Next, I switched my focus to creating chairs for our outdoor ceremony space, along with other details, followed by learning how to combine the two models, adding lighting and actual photos as backdrops.
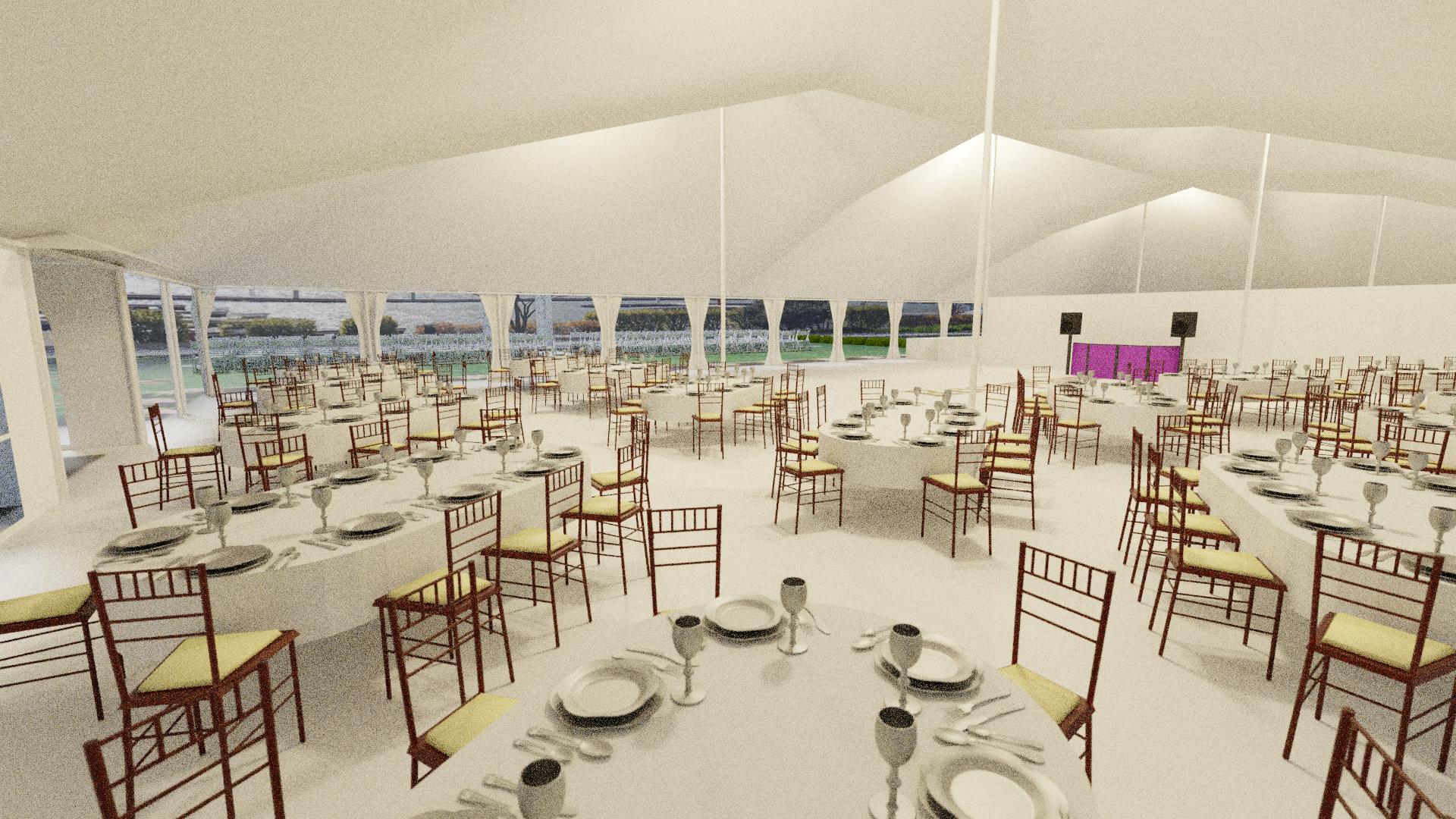
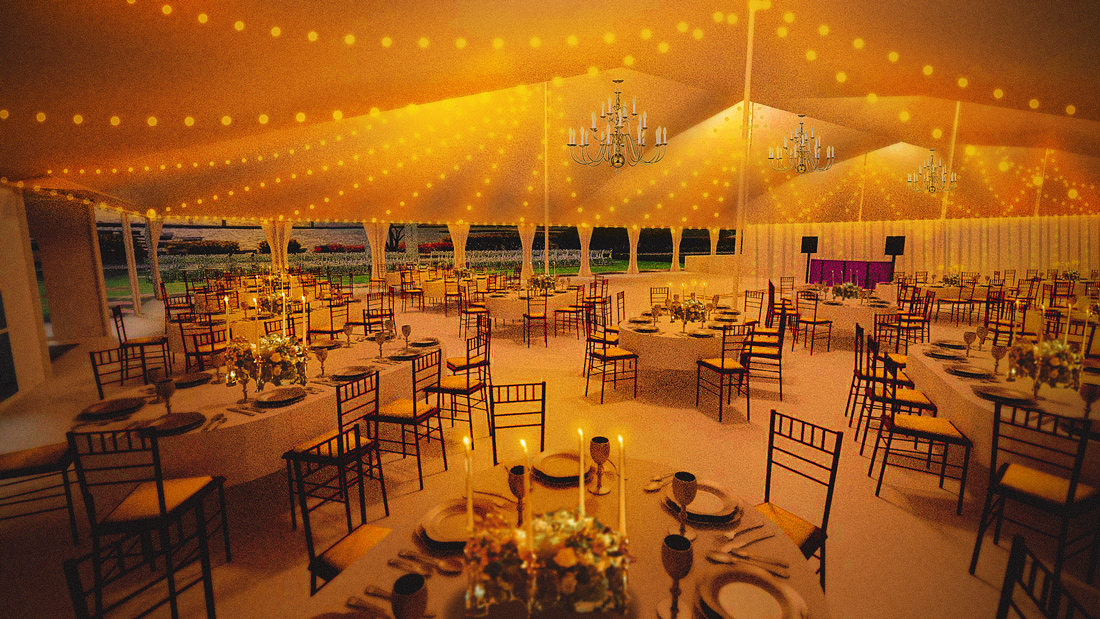
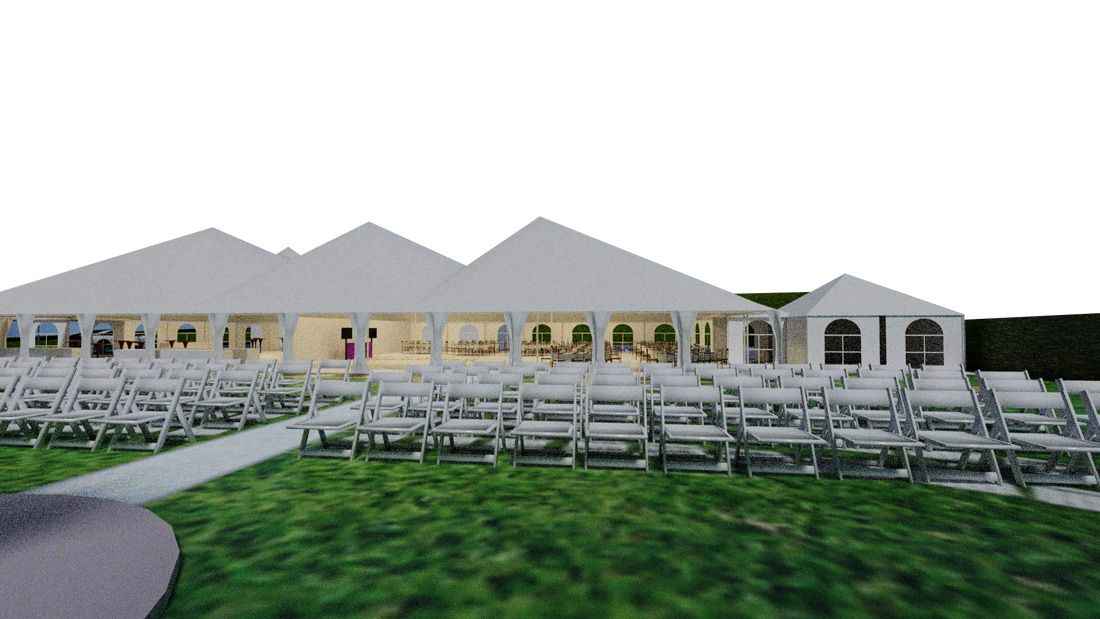
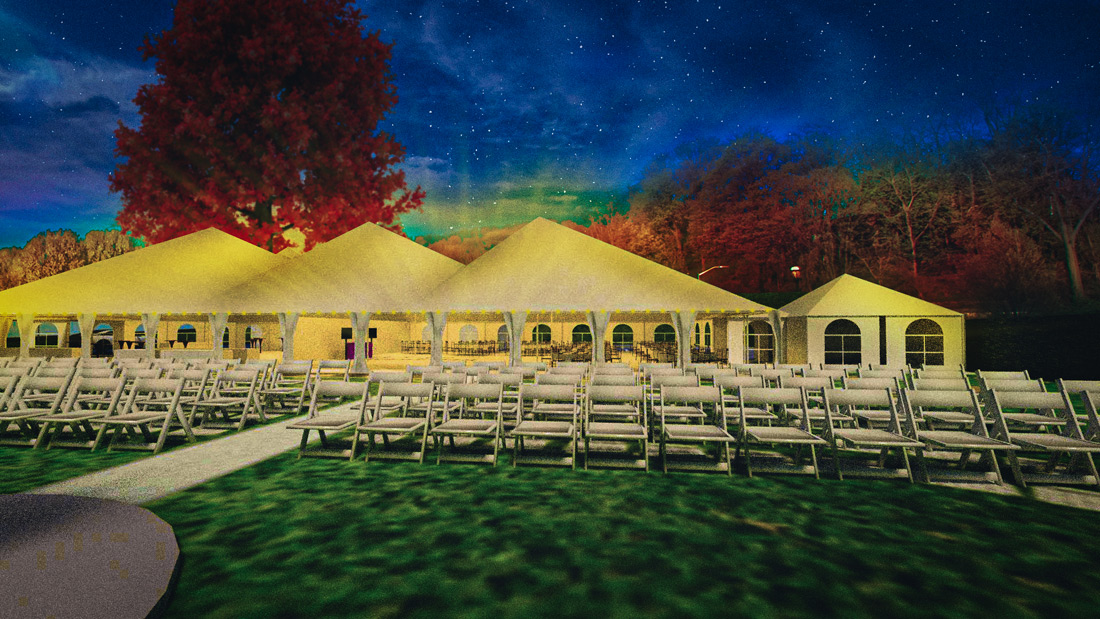
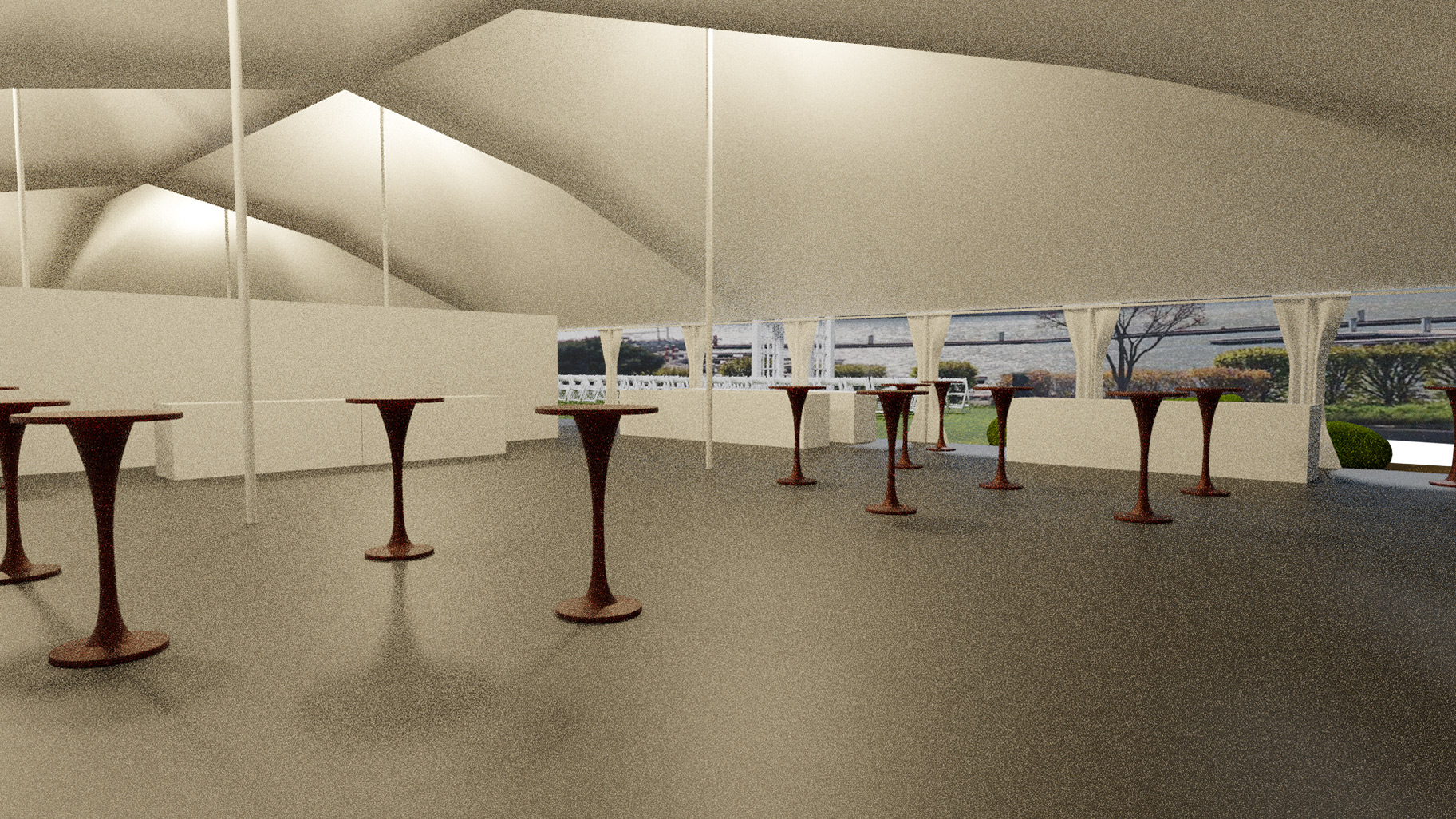
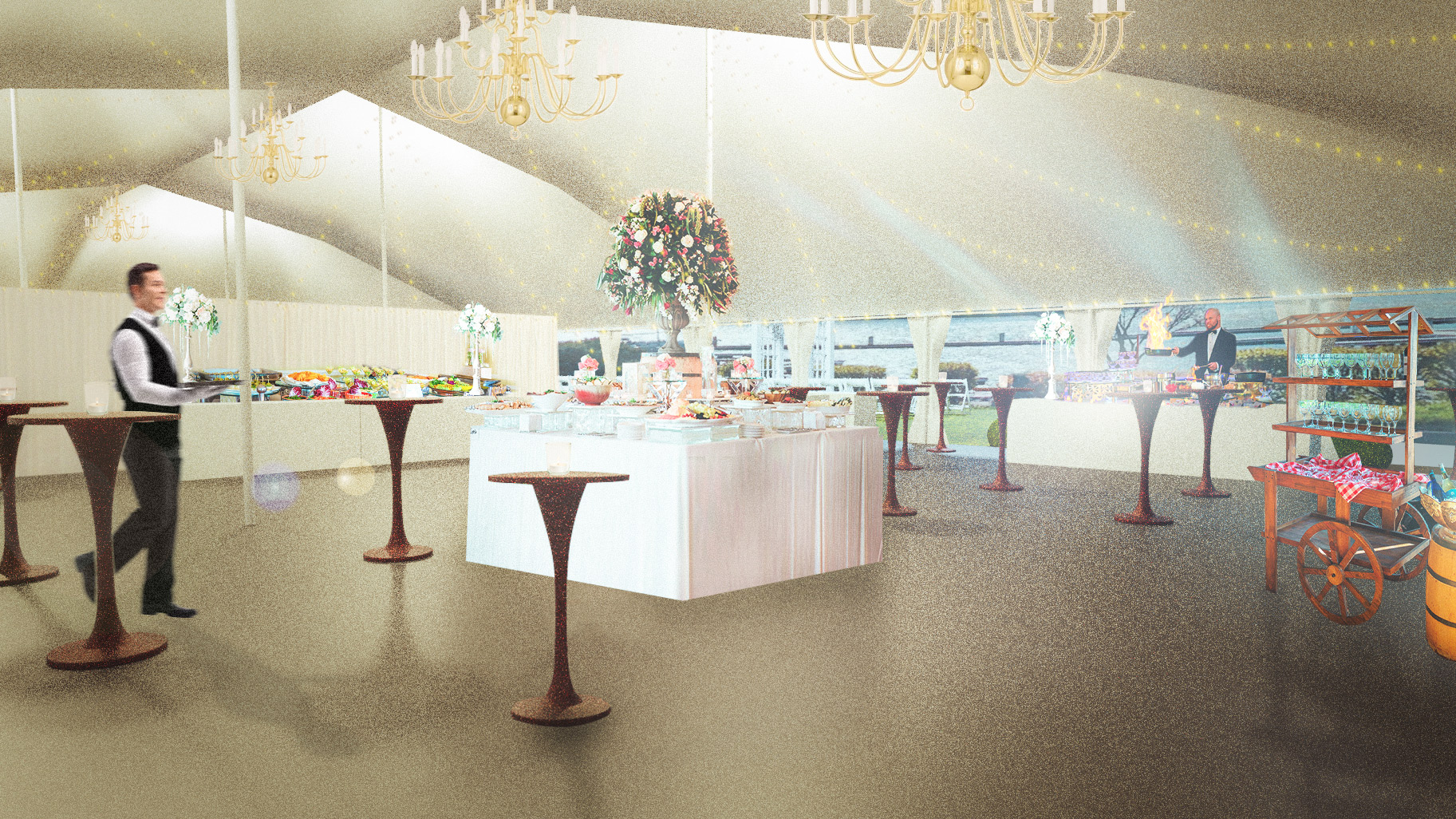
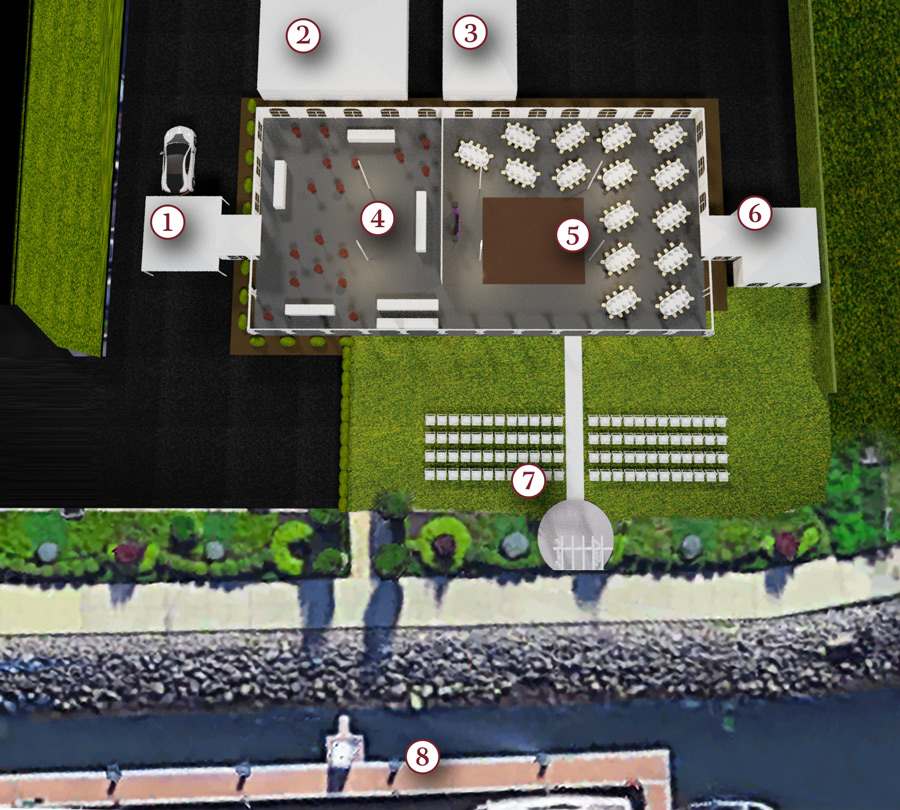
Finally, we created a dedicated page on our website with a number of renderings and additional information to help sell the dream. Our staff was equipped with additional images and our hidden walk through video to give them the best chance of selling the space.